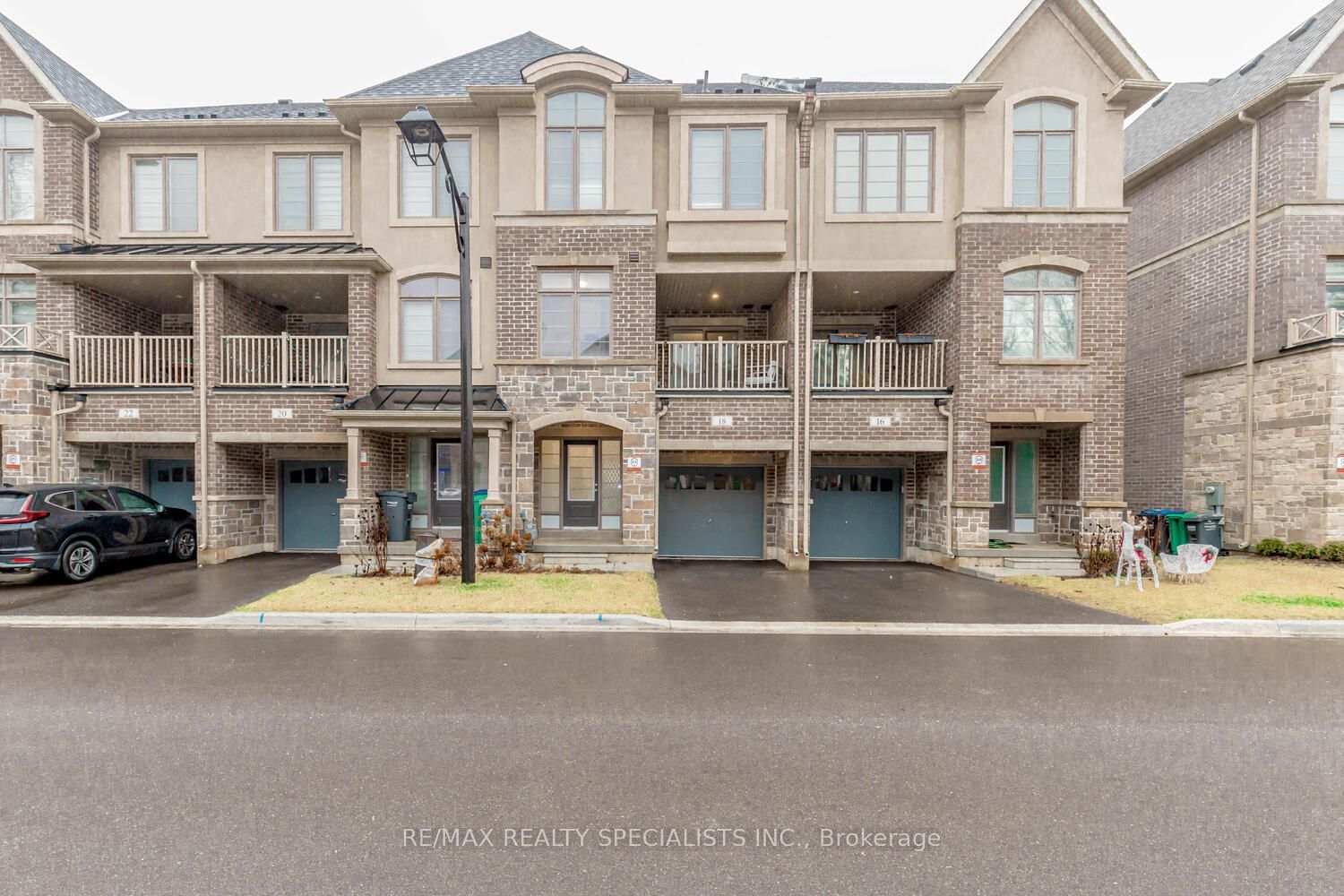$939,999
$***,***
3+1-Bed
4-Bath
2000-2500 Sq. ft
Listed on 1/2/24
Listed by RE/MAX REALTY SPECIALISTS INC.
I'm thrilled to introduce you to an extraordinary opportunity a remarkable 3 plus 1 bedroom townhouse that's just Two year old and boasts an impressive 2250+ square feet of living space. Nestled in one of the most sought-after areas, this property is the epitome of contemporary living combined with unbeatable convenience.This townhouse offers an abundance of space, featuring three generously sized bedrooms, plus a bonus room for added flexibility. With over 2250 square feet plenty of room to accommodate your family's needs and lifestyle.Moreover, its proximity to essential amenities is truly remarkable. mall, banks, and reputable schools just a stone's throw away, delightful walking trail awaits you nearby, Quick access to major highways that connect you to the broader city. rare find in a high-demand , .Don't let this opportunity slip through your fingers and experience firsthand why this townhouse is the ideal place for you and your family to call home
SS Fridge, Stove, dishwasher, washer, dryer, CAC , Furnace, all existing blinds and smart switches, Nest switch for CAC and Furnace, Smart door locks, Pot Filler at Stove, Glass and bottle rinser at sink and much much more
W7373964
Att/Row/Twnhouse, 3-Storey
2000-2500
49+1
3+1
4
1
Built-In
2
0-5
Central Air
Unfinished
Y
Y
N
Brick, Stone
Forced Air
Y
$5,885.26 (2024)
< .50 Acres
0.00x0.00 (Feet)
